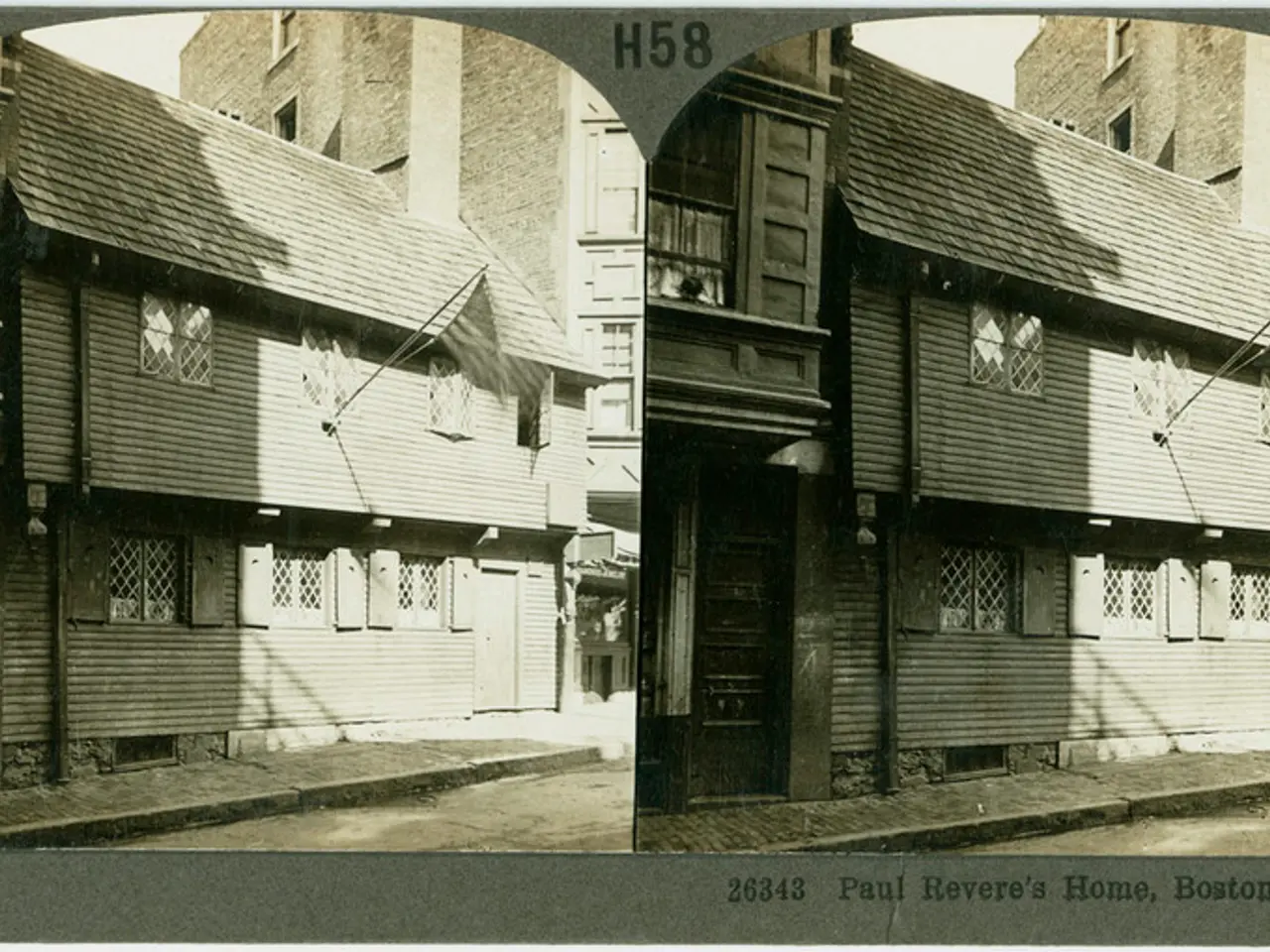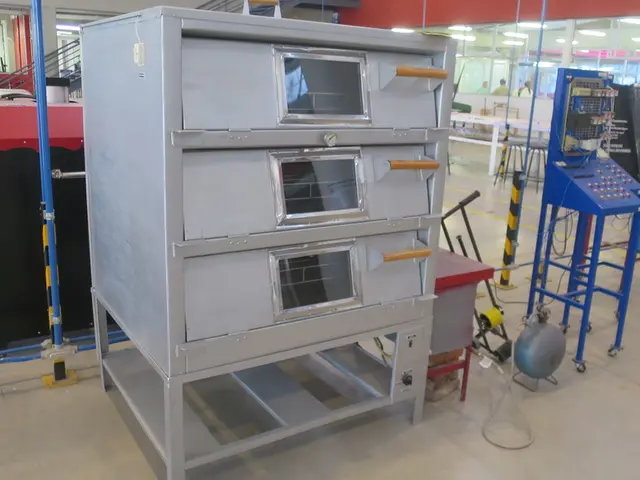Expanded construction, razing, and extension: the elementary school in Allgäu transforms into a multi-million dollar undertaking
In the heart of Lindenberg, exciting plans are afoot for the local primary school. The city council has recently approved a feasibility study for the renovation and expansion of the school, marking a significant step forward in the project.
The feasibility study serves as the basis for concrete plans moving forward. According to the plans, a part of the east wing of the primary school, facing Market Street, is set to be demolished. This demolition will make way for the construction of a new learning center, a much-needed addition to the educational facilities in Lindenberg.
The architect responsible for the remodeling and expansion of the primary school is Wilhelm Huber, a renowned architect based in the region. Mr. Huber has previously published a book in Lindenberg about renovation and building culture, showcasing his expertise in such projects.
The renovation and expansion plans are not limited to the primary school alone. The new learning center will be built on the former Antonio-Huber School, and the plans include the construction of a new sports hall and a campus. This expansion will undoubtedly enhance the school's facilities, providing students with a comprehensive learning environment.
The Mayor of Lindenberg, Eric Ballerstedt, has expressed his enthusiasm for the plans, saying, "Let's get the ball rolling." However, no specific timeline for the implementation of the plans has been provided as of yet.
The community of Lindenberg eagerly awaits the progress of these plans, looking forward to the improved facilities and opportunities they will bring to the school and its students. As the plans move from the drawing board to reality, the excitement in the city continues to grow.




