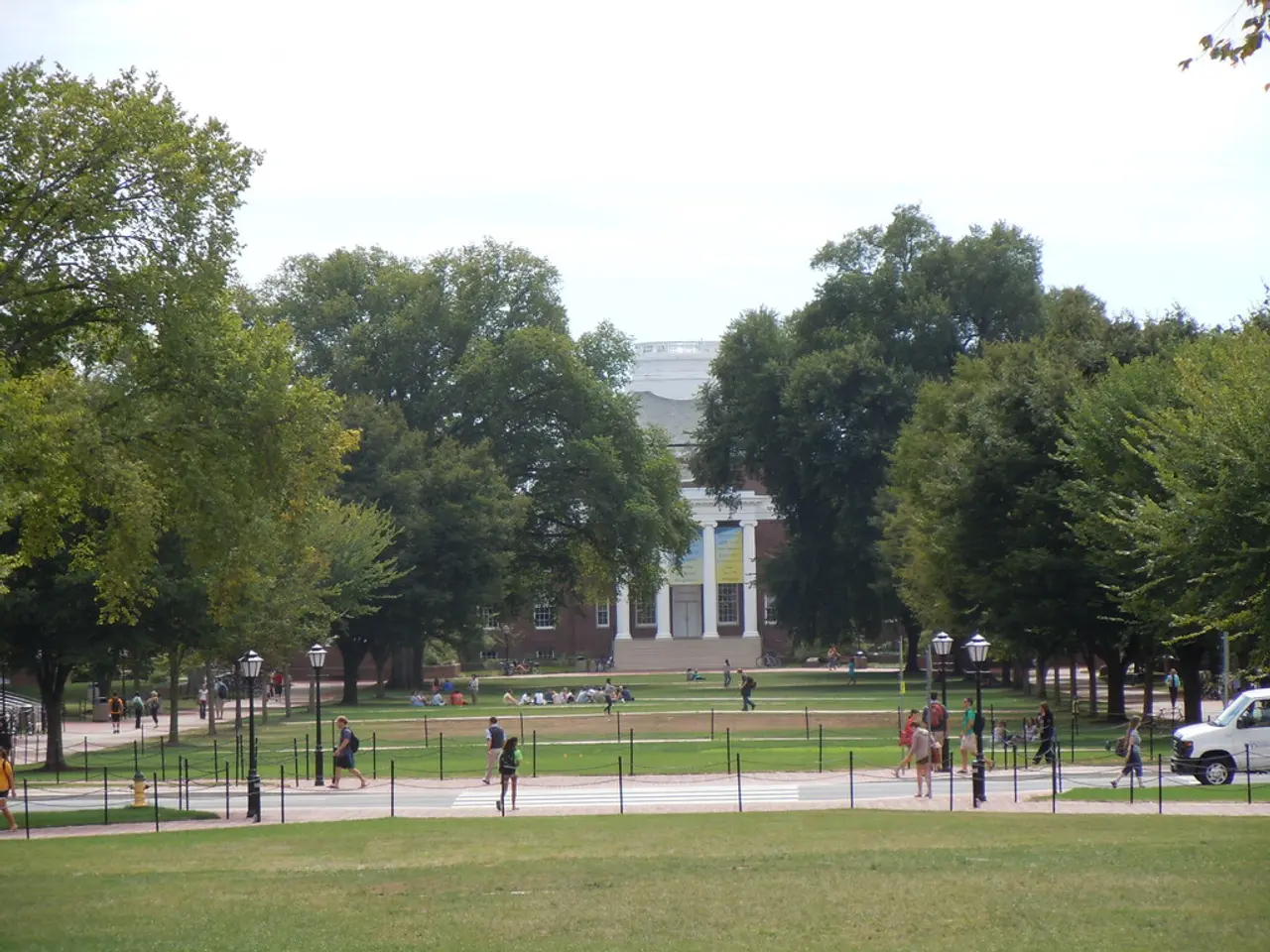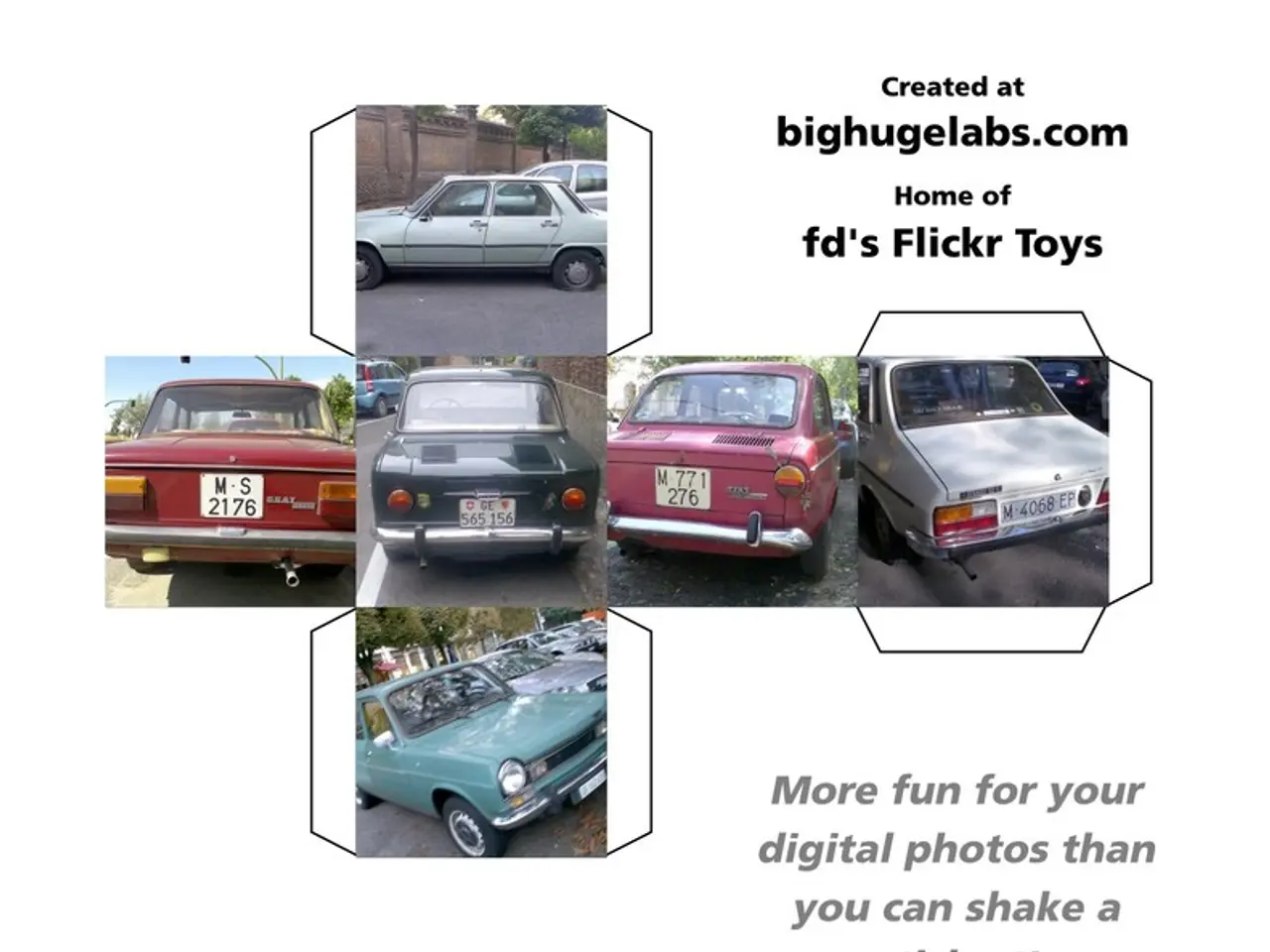Residential Building at One Pool Street, located near University College London East
One Pool Street, designed by Lifschutz Davidson Sandilands (LDS), serves as the gateway building to UCL’s new East campus in Queen Elizabeth Olympic Park. This architectural marvel combines student accommodation with interdisciplinary learning spaces and public amenities, creating a hybrid environment that intentionally blurs the boundaries between education and civic life[1].
Located on the southern edge of the Olympic Park opposite landmark structures like the ArcelorMittal Orbit and London Aquatics Centre, One Pool Street anchors UCL East’s presence within the wider East Bank cultural and educational district. This integration reflects a vision of academic life seamlessly interwoven with civic and cultural activities, inviting both students and the public to share spaces for learning, interaction, and community[1].
The building features a robust and adaptable design comprising a three-storey podium of teaching spaces and public areas topped by two towers of student residences reaching 13 and 17 storeys. The 26,000m² structure accommodates research labs, academic workspaces, a cinema, café, shop, and a large public-facing atrium. The design establishes a "fluid zone" that merges private and public realms, making the building exploratory, inclusive, and contextually aware while fostering engagement beyond traditional university functions[1].
Visitors, students, and researchers arrive through a shared portal, with secure zones delineated by fob access rather than turnstiles. The project, by Lifschutz Davidson Sandilands (LDS), offers a hybrid of living, learning, and public engagement. The building houses schools and centres focusing on robotics, sustainable cities, health, and culture, including The Bartlett, the School for Creative and Cultural Industries, and the UCL Robotics and Autonomous Systems hub[2].
One Pool Street's design is not just architecturally impressive but also environmentally friendly. The project's green roofs and extensive biodiversity measures contributed to its BREEAM Excellent and Outstanding ratings for residential and academic areas, respectively[3]. The building, UCL's first on site, is part of the wider East Bank initiative, which also houses the V&A Storehouse and Sadler's Wells East[4].
Communal terraces and rooftop gardens coalesce around views of the Olympic Park, providing recreational space and an outdoor laboratory. The design of One Pool Street subtly integrates functional elements such as stair silhouettes and shading overhangs, which help mitigate the strong winds across the park[5].
Student rooms in One Pool Street are clustered in small flats of 8 to 11 bedrooms, prioritizing communal living. The bedrooms are compact but comfortable, with en-suites and large windows offering expansive views. All windows in student rooms, including in student rooms, are fully openable - a departure from restrictive norms in student housing[6].
At the towers' ends, triple-aspect common rooms are framed by wraparound glazing, providing social spaces with panoramic views across the park. The building's internal design approach prioritizes spatial flexibility, with services exposed and organized for future adaptability[7].
One Pool Street signals how institutions can engage authentically with their context - educationally, architecturally, and socially, as part of the East Bank initiative. The building's design erases conventional barriers between education and civic life, featuring a top-lit atrium as a public foyer and performance space[8]. Rooms in the building can be reconfigured for postgraduate use or visiting scholars, aligning with LDS's aim of delivering "hard-working" architecture[9].
In conclusion, One Pool Street is more than just a building; it is a testament to the power of architecture to bring together diverse communities, foster innovation, and inspire learning. As UCL's first building on the East campus, it sets a high standard for the future development of the site and the East Bank initiative.
[1] One Pool Street: UCL's Gateway Building to the New East Campus at Queen Elizabeth Olympic Park. (2021). Lifschutz Davidson Sandilands. https://www.ldsarchitects.com/projects/one-pool-street-ucl [2] UCL East Campus. (2021). University College London. https://www.ucl.ac.uk/east [3] Sustainability at UCL East. (2021). University College London. https://www.ucl.ac.uk/east/about/sustainability [4] East Bank. (2021). University College London. https://www.ucl.ac.uk/east/about/east-bank [5] One Pool Street: UCL's Gateway Building to the New East Campus at Queen Elizabeth Olympic Park. (2021). Lifschutz Davidson Sandilands. https://www.ldsarchitects.com/projects/one-pool-street-ucl [6] Student Accommodation. (2021). Lifschutz Davidson Sandilands. https://www.ldsarchitects.com/projects/one-pool-street-ucl [7] One Pool Street: UCL's Gateway Building to the New East Campus at Queen Elizabeth Olympic Park. (2021). Lifschutz Davidson Sandilands. https://www.ldsarchitects.com/projects/one-pool-street-ucl [8] One Pool Street: UCL's Gateway Building to the New East Campus at Queen Elizabeth Olympic Park. (2021). Lifschutz Davidson Sandilands. https://www.ldsarchitects.com/projects/one-pool-street-ucl [9] One Pool Street: UCL's Gateway Building to the New East Campus at Queen Elizabeth Olympic Park. (2021). Lifschutz Davidson Sandilands. https://www.ldsarchitects.com/projects/one-pool-street-ucl
The dynamic design of One Pool Street blurs the boundaries between education and civic life, fostering an environment that combines education-and-self-development opportunities with cultural experiences, as well as public amenities such as health facilities. This architectural marvel, part of the East Bank initiative, houses schools and centers focusing on various fields including robotics, sustainable cities, and culture, inviting the public to engage and learn alongside students.
The building's internal design prioritizes spatial flexibility, encouraging community engagement by providing communal spaces, rooftop gardens, and even adjustable rooms for postgraduate use or visiting scholars. One Pool Street's vision reflects a seamless integration of academic, cultural, and health aspects, making it more than just a building; it is a hub for learning, innovation, and community interaction.




